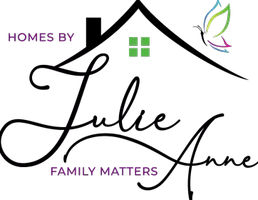$349,900
$349,900
For more information regarding the value of a property, please contact us for a free consultation.
3 Beds
1.5 Baths
1,958 SqFt
SOLD DATE : 07/15/2022
Key Details
Sold Price $349,900
Property Type Single Family Home
Sub Type Detached Single
Listing Status Sold
Purchase Type For Sale
Square Footage 1,958 sqft
Price per Sqft $178
Subdivision Creekside
MLS Listing ID 11438925
Sold Date 07/15/22
Style Contemporary
Bedrooms 3
Full Baths 1
Half Baths 1
Year Built 1987
Annual Tax Amount $9,271
Tax Year 2020
Lot Dimensions 61 X103
Property Sub-Type Detached Single
Property Description
Popular Creekside subdivision in Arlington Heights. Pride of ownership here in this 2-story home with a great floorplan. Many updates completed after the owners moved in. Ready for you to move in to and enjoy! Large step down vaulted living room as you walk in with plenty of light shining through. The kitchen, dining room and family room flow from one to the other for easy entertainment. The family room is a step down and is vaulted, feeling extra spacious while overlooking the pretty yard and patio. Enjoy the brick cozy fireplace on cold winter nights. The nice size kitchen has granite counters and ample counter space for cooking. Enjoy all the closet space in this home for all your storage needs. The primary bedroom has an 11 foot closet and the other two have double door for easy access. Plenty of room in all three bedrooms for your favorite setup of furniture. The garage has bright lighting, multiple electrical outlets. Ecobee smart thermostat (Indoor home) Great Arlington Heights location with easy access to shopping, schools, restaurants, expressways and the metra. Love the outdoors? Enjoy Payton Hill, Nichol Knoll Golf Course, Buffalo Creek Forest Preserve with walking paths, Park with Basketball, tennis court and playground. Great quiet neighborhood to walk/run/bike. As/Is sale.
Location
State IL
County Cook
Area Arlington Heights
Rooms
Basement None
Interior
Interior Features Vaulted/Cathedral Ceilings, First Floor Laundry
Heating Natural Gas, Forced Air
Cooling Central Air
Fireplaces Number 1
Fireplaces Type Gas Starter
Fireplace Y
Appliance Range, Microwave, Dishwasher, Refrigerator, Washer, Dryer, Disposal
Exterior
Exterior Feature Patio, Storms/Screens
Parking Features Attached
Garage Spaces 2.0
Community Features Park, Tennis Court(s), Curbs, Sidewalks, Street Lights, Street Paved
Roof Type Asphalt
Building
Sewer Public Sewer
Water Public
New Construction false
Schools
Elementary Schools Edgar A Poe Elementary School
Middle Schools Cooper Middle School
High Schools Buffalo Grove High School
School District 21 , 21, 214
Others
HOA Fee Include None
Ownership Fee Simple
Special Listing Condition None
Read Less Info
Want to know what your home might be worth? Contact us for a FREE valuation!

Our team is ready to help you sell your home for the highest possible price ASAP

© 2025 Listings courtesy of MRED as distributed by MLS GRID. All Rights Reserved.
Bought with Aleksandra Pieczonka • Main Street Real Estate Group
GET MORE INFORMATION
Lic# 475103347






